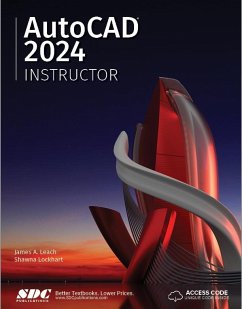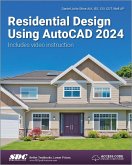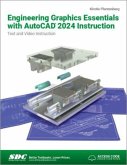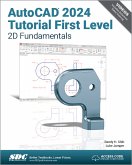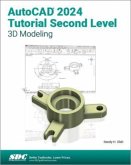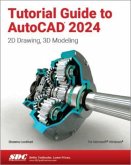James A. Leach, Shawna Lockhart
AutoCAD 2024 Instructor
A Student Guide for In-Depth Coverage of AutoCAD's Commands and Features
James A. Leach, Shawna Lockhart
AutoCAD 2024 Instructor
A Student Guide for In-Depth Coverage of AutoCAD's Commands and Features
- Broschiertes Buch
- Merkliste
- Auf die Merkliste
- Bewerten Bewerten
- Teilen
- Produkt teilen
- Produkterinnerung
- Produkterinnerung
This book is your AutoCAD 2024 Instructor. The objective of this book is to provide you with extensive knowledge of AutoCAD, whether you are taking an instructor-led course or learning on your own.
Andere Kunden interessierten sich auch für
![Residential Design Using AutoCAD 2024 Residential Design Using AutoCAD 2024]() Daniel John StineResidential Design Using AutoCAD 202493,99 €
Daniel John StineResidential Design Using AutoCAD 202493,99 €![AutoCAD 2024 for the Interior Designer AutoCAD 2024 for the Interior Designer]() Dean MuccioAutoCAD 2024 for the Interior Designer91,99 €
Dean MuccioAutoCAD 2024 for the Interior Designer91,99 €![Autodesk AutoCAD Architecture 2024 Fundamentals Autodesk AutoCAD Architecture 2024 Fundamentals]() Elise MossAutodesk AutoCAD Architecture 2024 Fundamentals88,99 €
Elise MossAutodesk AutoCAD Architecture 2024 Fundamentals88,99 €![Engineering Graphics Essentials with AutoCAD 2024 Instruction Engineering Graphics Essentials with AutoCAD 2024 Instruction]() Kirstie PlantenbergEngineering Graphics Essentials with AutoCAD 2024 Instruction104,99 €
Kirstie PlantenbergEngineering Graphics Essentials with AutoCAD 2024 Instruction104,99 €![AutoCAD 2024 Tutorial First Level 2D Fundamentals AutoCAD 2024 Tutorial First Level 2D Fundamentals]() Randy H. ShihAutoCAD 2024 Tutorial First Level 2D Fundamentals93,99 €
Randy H. ShihAutoCAD 2024 Tutorial First Level 2D Fundamentals93,99 €![AutoCAD 2024 Tutorial Second Level 3D Modeling AutoCAD 2024 Tutorial Second Level 3D Modeling]() Randy H. ShihAutoCAD 2024 Tutorial Second Level 3D Modeling88,99 €
Randy H. ShihAutoCAD 2024 Tutorial Second Level 3D Modeling88,99 €![Tutorial Guide to AutoCAD 2024 Tutorial Guide to AutoCAD 2024]() Shawna LockhartTutorial Guide to AutoCAD 202493,99 €
Shawna LockhartTutorial Guide to AutoCAD 202493,99 €-
-
-
This book is your AutoCAD 2024 Instructor. The objective of this book is to provide you with extensive knowledge of AutoCAD, whether you are taking an instructor-led course or learning on your own.
Produktdetails
- Produktdetails
- Verlag: SDC Publications
- Seitenzahl: 1260
- Erscheinungstermin: 16. Juni 2023
- Englisch
- Abmessung: 279mm x 220mm x 40mm
- Gewicht: 2490g
- ISBN-13: 9781630575410
- ISBN-10: 1630575410
- Artikelnr.: 68435845
- Herstellerkennzeichnung
- Libri GmbH
- Europaallee 1
- 36244 Bad Hersfeld
- gpsr@libri.de
- Verlag: SDC Publications
- Seitenzahl: 1260
- Erscheinungstermin: 16. Juni 2023
- Englisch
- Abmessung: 279mm x 220mm x 40mm
- Gewicht: 2490g
- ISBN-13: 9781630575410
- ISBN-10: 1630575410
- Artikelnr.: 68435845
- Herstellerkennzeichnung
- Libri GmbH
- Europaallee 1
- 36244 Bad Hersfeld
- gpsr@libri.de
James A. Leach, Shawna Lockhart
1. Getting Started 2. Working with Files 3. Draw Command Concepts 4.
Selection Sets 5. Helpful Commands 6. Basic Drawing Setup 7. Object Snap
and Object Snap Tracking 8. Draw Commands I 9. Modify Commands I 10.
Viewing Commands 11. Layers and Object Properties 12. Advanced Drawing
Setup 13. Layouts and Viewports 14. Printing and Plotting 15. Draw Commands
II 16. Modify Commands II 17. Inquiry Commands 18. Text and Tables 19. Grip
Editing 20. Advanced Selection Sets 21. Blocks, DesignCenter, and Tool
Palettes 22. Block Attributes and Data Links 23. Internet Tools and
Collaboration 24. Multiview Drawing 25. Pictorial Drawings 26. Section
Views 27. Auxiliary Views 28. Dimensioning 29. Dimension Styles and
Variables 30. Xreferences 31. Object Linking and Embedding (OLE) 32.
Advanced Layouts, Annotative Objects, and Plotting 33. 3D Basics,
Navigation, and Visual Styles 34. User Coordinate Systems 35. Solid Model
Construction 36. Solid Model Editing 37. Creating 2D Drawings from 3D
Models Appendices Index Chapter Exercise Index Exclusive Bonus Chapters 38.
Geometric Constraints 39. Express Tools
Selection Sets 5. Helpful Commands 6. Basic Drawing Setup 7. Object Snap
and Object Snap Tracking 8. Draw Commands I 9. Modify Commands I 10.
Viewing Commands 11. Layers and Object Properties 12. Advanced Drawing
Setup 13. Layouts and Viewports 14. Printing and Plotting 15. Draw Commands
II 16. Modify Commands II 17. Inquiry Commands 18. Text and Tables 19. Grip
Editing 20. Advanced Selection Sets 21. Blocks, DesignCenter, and Tool
Palettes 22. Block Attributes and Data Links 23. Internet Tools and
Collaboration 24. Multiview Drawing 25. Pictorial Drawings 26. Section
Views 27. Auxiliary Views 28. Dimensioning 29. Dimension Styles and
Variables 30. Xreferences 31. Object Linking and Embedding (OLE) 32.
Advanced Layouts, Annotative Objects, and Plotting 33. 3D Basics,
Navigation, and Visual Styles 34. User Coordinate Systems 35. Solid Model
Construction 36. Solid Model Editing 37. Creating 2D Drawings from 3D
Models Appendices Index Chapter Exercise Index Exclusive Bonus Chapters 38.
Geometric Constraints 39. Express Tools
1. Getting Started 2. Working with Files 3. Draw Command Concepts 4.
Selection Sets 5. Helpful Commands 6. Basic Drawing Setup 7. Object Snap
and Object Snap Tracking 8. Draw Commands I 9. Modify Commands I 10.
Viewing Commands 11. Layers and Object Properties 12. Advanced Drawing
Setup 13. Layouts and Viewports 14. Printing and Plotting 15. Draw Commands
II 16. Modify Commands II 17. Inquiry Commands 18. Text and Tables 19. Grip
Editing 20. Advanced Selection Sets 21. Blocks, DesignCenter, and Tool
Palettes 22. Block Attributes and Data Links 23. Internet Tools and
Collaboration 24. Multiview Drawing 25. Pictorial Drawings 26. Section
Views 27. Auxiliary Views 28. Dimensioning 29. Dimension Styles and
Variables 30. Xreferences 31. Object Linking and Embedding (OLE) 32.
Advanced Layouts, Annotative Objects, and Plotting 33. 3D Basics,
Navigation, and Visual Styles 34. User Coordinate Systems 35. Solid Model
Construction 36. Solid Model Editing 37. Creating 2D Drawings from 3D
Models Appendices Index Chapter Exercise Index Exclusive Bonus Chapters 38.
Geometric Constraints 39. Express Tools
Selection Sets 5. Helpful Commands 6. Basic Drawing Setup 7. Object Snap
and Object Snap Tracking 8. Draw Commands I 9. Modify Commands I 10.
Viewing Commands 11. Layers and Object Properties 12. Advanced Drawing
Setup 13. Layouts and Viewports 14. Printing and Plotting 15. Draw Commands
II 16. Modify Commands II 17. Inquiry Commands 18. Text and Tables 19. Grip
Editing 20. Advanced Selection Sets 21. Blocks, DesignCenter, and Tool
Palettes 22. Block Attributes and Data Links 23. Internet Tools and
Collaboration 24. Multiview Drawing 25. Pictorial Drawings 26. Section
Views 27. Auxiliary Views 28. Dimensioning 29. Dimension Styles and
Variables 30. Xreferences 31. Object Linking and Embedding (OLE) 32.
Advanced Layouts, Annotative Objects, and Plotting 33. 3D Basics,
Navigation, and Visual Styles 34. User Coordinate Systems 35. Solid Model
Construction 36. Solid Model Editing 37. Creating 2D Drawings from 3D
Models Appendices Index Chapter Exercise Index Exclusive Bonus Chapters 38.
Geometric Constraints 39. Express Tools

