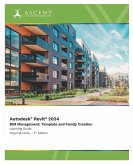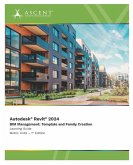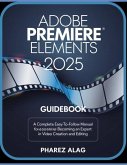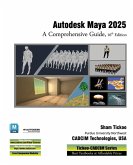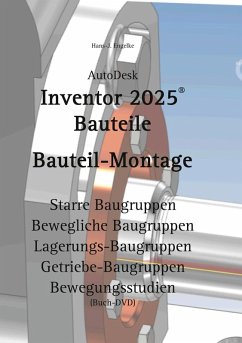When designers and architects begin a project, they often consider the footprint's size or the building's overall massing. With the help of its robust Building Information Modeling (BIM) engine, the Autodesk Revit software has capabilities for producing mass pieces that may be shaped into a variety of forms. To continue creating, you may then add floors, walls, and roofs. Areas for rooms may be built up using space planning tools, and the various areas can be identified by color. You may design, adorn, and produce perspective views for presentations. The goal of the Autodesk Revit 2025 Guidebook: Beginners to Experts Manual for Architecture, Structure and MEP Design Integration book is to help users who have experience with the Autodesk Revit program learn more about conceptual design, including massing studies, space planning, rendering, and visualization. Are you also looking for any Revit Tips and Tricks as you work on your project? You will find them in this comprehensive Guidebook. Furthermore, 50 Fundamental Tools & Commands for Revit Shortcuts are also available in this book. Do well to buy, read and practice!!!
Hinweis: Dieser Artikel kann nur an eine deutsche Lieferadresse ausgeliefert werden.
Hinweis: Dieser Artikel kann nur an eine deutsche Lieferadresse ausgeliefert werden.


