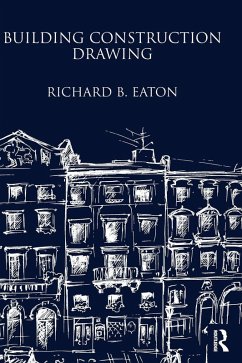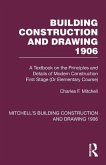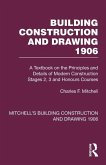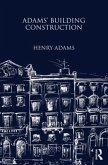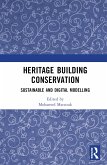- Gebundenes Buch
- Merkliste
- Auf die Merkliste
- Bewerten Bewerten
- Teilen
- Produkt teilen
- Produkterinnerung
- Produkterinnerung
Helps owners, builders and construction professionals make the decisions that are right for old buildings. This book illustrates the long term benefits of using more traditional solutions on older houses rather than modern materials like cement based mortars, sealants or impervious paints.
Andere Kunden interessierten sich auch für
![Building Construction and Drawing 1906 Building Construction and Drawing 1906]() Charles F. MitchellBuilding Construction and Drawing 190647,99 €
Charles F. MitchellBuilding Construction and Drawing 190647,99 €![Building Construction and Drawing 1906 Building Construction and Drawing 1906]() Charles F. MitchellBuilding Construction and Drawing 190666,99 €
Charles F. MitchellBuilding Construction and Drawing 190666,99 €![Adams' Building Construction Adams' Building Construction]() Henry AdamsAdams' Building Construction169,99 €
Henry AdamsAdams' Building Construction169,99 €![Heritage Building Information Modelling for Implementing UNESCO Procedures Heritage Building Information Modelling for Implementing UNESCO Procedures]() Ahmad Hamed BaikHeritage Building Information Modelling for Implementing UNESCO Procedures62,99 €
Ahmad Hamed BaikHeritage Building Information Modelling for Implementing UNESCO Procedures62,99 €![Structural Design in Building Conservation Structural Design in Building Conservation]() Dimitris TheodossopoulosStructural Design in Building Conservation218,99 €
Dimitris TheodossopoulosStructural Design in Building Conservation218,99 €![International Heritage and Historic Building Conservation International Heritage and Historic Building Conservation]() Zeynep AygenInternational Heritage and Historic Building Conservation69,99 €
Zeynep AygenInternational Heritage and Historic Building Conservation69,99 €![Heritage Building Conservation Heritage Building Conservation]() Heritage Building Conservation180,99 €
Heritage Building Conservation180,99 €-
-
-
Helps owners, builders and construction professionals make the decisions that are right for old buildings. This book illustrates the long term benefits of using more traditional solutions on older houses rather than modern materials like cement based mortars, sealants or impervious paints.
Produktdetails
- Produktdetails
- Verlag: Routledge
- Seitenzahl: 322
- Erscheinungstermin: 1. September 2004
- Englisch
- Abmessung: 260mm x 183mm x 22mm
- Gewicht: 803g
- ISBN-13: 9781873394717
- ISBN-10: 1873394713
- Artikelnr.: 37196399
- Herstellerkennzeichnung
- Libri GmbH
- Europaallee 1
- 36244 Bad Hersfeld
- gpsr@libri.de
- Verlag: Routledge
- Seitenzahl: 322
- Erscheinungstermin: 1. September 2004
- Englisch
- Abmessung: 260mm x 183mm x 22mm
- Gewicht: 803g
- ISBN-13: 9781873394717
- ISBN-10: 1873394713
- Artikelnr.: 37196399
- Herstellerkennzeichnung
- Libri GmbH
- Europaallee 1
- 36244 Bad Hersfeld
- gpsr@libri.de
Richard Eaton
Part I: Preface to Part I Brickwork: Brickwork; English Bond; Double
Flemish bond; Hollow Walls; Foundations Ground Floor showing Fender and
Sleeper Walls and Trimming to Hearth First Floor: Details of Trimming to
Fireplace; Brick and Tiled Floors Roof: Details of Roof; King Post Roof
Truss; Details of Eaves Entrance Doorway: Section through Front Wall of
House; Details of Sash Frame Window (Sash Frame): Elevation and Section of
Window; Details of Window Window (Casement): Elevation and Section of
Window; Details of Window Internal Doors and Linings: Elevation and Section
of Door and Linings; Details of Internal Doors Stairs: Plan and Elevation
of Stairs; Details of Stairs Entrance Doorway: Elevation and Section of
Entrance Doorway; Details of Entrance Doorway Part II: Preface to Part II
Bay Window: Plan and Elevation of Bay Window; Sashes and Frames for Bay
Window; Section of Bay Window Gable over Bay: Elevation and Section of Bay
Window; Details of Bay Window Roof over Bay Window: Plan and Elevation of
Roof over Bay Window; Section of Roof over Bay Window; Showing Arrangement
of Flues; Details of Chimney Heads Dormor Window: Elevation and Section of
Dormer Window; Details of Dormer Window; Dormer Window with Curved Top
Porch to Entrance Doorway: Plan and Elevation of Porch to Entrance Doorway;
Plate Details of Porch to Entrance Doorway Entrance Doorway: Elevation of
Entrance Doorway; Details of Entrance Doorway; Bay Window: Plan and Section
of Bay Window; Details of Bay Window Staircase: Plan of Staircase; Details
of Staircase Part III: Preface to Part III Mansard Roof Truss with Details
of Joints Plan, Elevation, and Section of Octagonal Tower Details of
Octagonal Tower Plan, Elevation, and Section of Circular Tower Plan,
Elevation, and Section of Bay Window Plan, Elevation, and Section of
Lantern Light Plan, Elevation, and Section of Details of Lantern Light
Plan, Elevation, and Section of Window with Stone Dressings Plan for a
Small House Elevations and Sections of Small House Plan and Elevation of
Bungalow: Attic Plan and Section of Bungalow Plan and Elevations of Porch
to Entrance: Sections and Details of Porch to Entrance; Details of Porch to
Entrance Details of a Straight Sewer Manhole: Details of L-Shaped Sewer
Manhole Specification of Villa Residence: Plans of Villa Residence; Roof
Plan and Plan of Joists of Villa Residence; Elevations of Villa Residence;
Sections Villa Residence; Block Plan and Details of Front Fence to Villa
Residence; Details of Windows of Villa Residence; Details of Bay Window of
Villa Residence; Details of Staircase of Villa Residence Part IV: Preface
to Part IV Door Frames: Various Sections for Door Jambs; Method of
Measurement and Setting out for Door Frame; Back Entrance Door and Frame;
Ledged and Braced Door and Materials for Back Entrance Door and Frame;
Framed, Ledged Door and Frame; Framed, Ledged and Braced Door and Frame;
Framed, Ledged and Braced Door and Frame with Fanlight; Materials for
Framed, Ledged Door and Frame Entrance Door and Frame with Segmental Head:
Front Entrance Door and Frame with Segmental Head and Fanlight; Details of
Front Entrance Door and Frame; Materials for Entrance Door and Frame with
Segmental Head Entrance Door and Frame with Side-Lights: Entrance Door and
Frame with Fanlight and Side-lights; Materials for Entrance Door and Frame
with Side-Lights Entrance Doors and Frame with Elliptical-Shaped Head:
Entrance Doors and Frame with Elliptical-shaped Head, Doors hung Folding;
Details of Entrance Doors and Frame with Elliptical-shaped Head; Materials
for Entrance Doors and Frame with Elliptical-Shaped Head Entrance Doorway
and Side-Lights: Details of Entrance Doorway and Side-lights Internal Door
and Linings: Framed and Panelled Doors; The Joints of a Framed and Panelled
Door; Ten Internal Door Linings (Sections); Internal Door and Linings;
Materials for Internal Door and Linings Pair of Swing Doors: A Pair of
Swing Doors hung on Patent Brass-eased Steel Spring Hinges; Details of a
Pair of Swing Doors; Materials for a Pair of Swing Doors Pair of Yard
Gates: Details of a Pair of Yard Gates; Materials for a Pair of Yard Gates
Part V: Preface to Part V Cased Frames and Sashes: Cased Frame and 2"
Sashes, Double Hung. Descriptive Drawing of the Various Parts; Deal-eased
Sash Frame with 2" Sashes; Details of Deal-eased Sash Frame with 2" Sashes;
Details of Sashes and Frame with 2" Sashes; Materials for Cased Frames and
Sashes Cased Frames and Sashes with Circular and Segmental Heads: Plans,
Elevations and Sections of Cased Frames and Sashes with Semicircular and
Segmental Heads; Details of Sashes with Semicircular Head; Details showing
Joints of Sashes with Semicircular Head; Sash Frame with Semicircular Head,
Details of Joints, Alternative Methods; Details of Sash Frame with
Segmental Head; Materials for Cased Frames and Sashes with Circular Head;
Materials for Cased Frames and Sashes with Segmental Head Cased Frame and
Sashes with Fanlight: Cased Frame and 2" Sashes, with 2" Fanlight over;
Details of Cased Frame with Fanlight; Details of Cased Frame with Fanlight;
Materials for Cased Frame and Sashes with Fanlight Bay Window: Cased Bay
Window Frame with Mullion; Details of Bay Window with Mullion; Materials
for Bay Window Casements and Frame: Casements and Frame, 5" X 4" Frame, 2"
Sashes; Materials for Casements and Frame Angle Casement Window: Angle
Casement Window; Details of Angle Casement Window; Materials for Angle
Casement Window Bay Window: Bay Window; Details of Bay Window; Details of
Bay Window; Materials for Bay Window Staircase with Close Strings: Plan of
Staircase with Close Strings; Staircase with Close Strings, Elevation at A
(1st Flight); Staircase with Close Strings, Elevation at B (2nd Flight);
Staircase with Close Strings, Elevation at C (3rd Flight); Details of
Staircase with Close Strings; Details of Staircase with Close Strings;
Materials for Staircase with Close Strings Part VI: Preface to Part VI
Skirtings, Picture Rails, and Chair Rails Architraves Casement Frame with
Pivot Hung Sashes Skylight Lantern Light: Lantern Light with Flat Top;
Octagonal Lantern Light Panelling to Dining Room Kitchen Dresser: Kitchen
Dresser with Glazed Doors Bookcase and Sideboard Sideboard with Cupboard
Over Porch to Entrance: Hood over Front Door; Hood over Front Door with
Curved Top
Flemish bond; Hollow Walls; Foundations Ground Floor showing Fender and
Sleeper Walls and Trimming to Hearth First Floor: Details of Trimming to
Fireplace; Brick and Tiled Floors Roof: Details of Roof; King Post Roof
Truss; Details of Eaves Entrance Doorway: Section through Front Wall of
House; Details of Sash Frame Window (Sash Frame): Elevation and Section of
Window; Details of Window Window (Casement): Elevation and Section of
Window; Details of Window Internal Doors and Linings: Elevation and Section
of Door and Linings; Details of Internal Doors Stairs: Plan and Elevation
of Stairs; Details of Stairs Entrance Doorway: Elevation and Section of
Entrance Doorway; Details of Entrance Doorway Part II: Preface to Part II
Bay Window: Plan and Elevation of Bay Window; Sashes and Frames for Bay
Window; Section of Bay Window Gable over Bay: Elevation and Section of Bay
Window; Details of Bay Window Roof over Bay Window: Plan and Elevation of
Roof over Bay Window; Section of Roof over Bay Window; Showing Arrangement
of Flues; Details of Chimney Heads Dormor Window: Elevation and Section of
Dormer Window; Details of Dormer Window; Dormer Window with Curved Top
Porch to Entrance Doorway: Plan and Elevation of Porch to Entrance Doorway;
Plate Details of Porch to Entrance Doorway Entrance Doorway: Elevation of
Entrance Doorway; Details of Entrance Doorway; Bay Window: Plan and Section
of Bay Window; Details of Bay Window Staircase: Plan of Staircase; Details
of Staircase Part III: Preface to Part III Mansard Roof Truss with Details
of Joints Plan, Elevation, and Section of Octagonal Tower Details of
Octagonal Tower Plan, Elevation, and Section of Circular Tower Plan,
Elevation, and Section of Bay Window Plan, Elevation, and Section of
Lantern Light Plan, Elevation, and Section of Details of Lantern Light
Plan, Elevation, and Section of Window with Stone Dressings Plan for a
Small House Elevations and Sections of Small House Plan and Elevation of
Bungalow: Attic Plan and Section of Bungalow Plan and Elevations of Porch
to Entrance: Sections and Details of Porch to Entrance; Details of Porch to
Entrance Details of a Straight Sewer Manhole: Details of L-Shaped Sewer
Manhole Specification of Villa Residence: Plans of Villa Residence; Roof
Plan and Plan of Joists of Villa Residence; Elevations of Villa Residence;
Sections Villa Residence; Block Plan and Details of Front Fence to Villa
Residence; Details of Windows of Villa Residence; Details of Bay Window of
Villa Residence; Details of Staircase of Villa Residence Part IV: Preface
to Part IV Door Frames: Various Sections for Door Jambs; Method of
Measurement and Setting out for Door Frame; Back Entrance Door and Frame;
Ledged and Braced Door and Materials for Back Entrance Door and Frame;
Framed, Ledged Door and Frame; Framed, Ledged and Braced Door and Frame;
Framed, Ledged and Braced Door and Frame with Fanlight; Materials for
Framed, Ledged Door and Frame Entrance Door and Frame with Segmental Head:
Front Entrance Door and Frame with Segmental Head and Fanlight; Details of
Front Entrance Door and Frame; Materials for Entrance Door and Frame with
Segmental Head Entrance Door and Frame with Side-Lights: Entrance Door and
Frame with Fanlight and Side-lights; Materials for Entrance Door and Frame
with Side-Lights Entrance Doors and Frame with Elliptical-Shaped Head:
Entrance Doors and Frame with Elliptical-shaped Head, Doors hung Folding;
Details of Entrance Doors and Frame with Elliptical-shaped Head; Materials
for Entrance Doors and Frame with Elliptical-Shaped Head Entrance Doorway
and Side-Lights: Details of Entrance Doorway and Side-lights Internal Door
and Linings: Framed and Panelled Doors; The Joints of a Framed and Panelled
Door; Ten Internal Door Linings (Sections); Internal Door and Linings;
Materials for Internal Door and Linings Pair of Swing Doors: A Pair of
Swing Doors hung on Patent Brass-eased Steel Spring Hinges; Details of a
Pair of Swing Doors; Materials for a Pair of Swing Doors Pair of Yard
Gates: Details of a Pair of Yard Gates; Materials for a Pair of Yard Gates
Part V: Preface to Part V Cased Frames and Sashes: Cased Frame and 2"
Sashes, Double Hung. Descriptive Drawing of the Various Parts; Deal-eased
Sash Frame with 2" Sashes; Details of Deal-eased Sash Frame with 2" Sashes;
Details of Sashes and Frame with 2" Sashes; Materials for Cased Frames and
Sashes Cased Frames and Sashes with Circular and Segmental Heads: Plans,
Elevations and Sections of Cased Frames and Sashes with Semicircular and
Segmental Heads; Details of Sashes with Semicircular Head; Details showing
Joints of Sashes with Semicircular Head; Sash Frame with Semicircular Head,
Details of Joints, Alternative Methods; Details of Sash Frame with
Segmental Head; Materials for Cased Frames and Sashes with Circular Head;
Materials for Cased Frames and Sashes with Segmental Head Cased Frame and
Sashes with Fanlight: Cased Frame and 2" Sashes, with 2" Fanlight over;
Details of Cased Frame with Fanlight; Details of Cased Frame with Fanlight;
Materials for Cased Frame and Sashes with Fanlight Bay Window: Cased Bay
Window Frame with Mullion; Details of Bay Window with Mullion; Materials
for Bay Window Casements and Frame: Casements and Frame, 5" X 4" Frame, 2"
Sashes; Materials for Casements and Frame Angle Casement Window: Angle
Casement Window; Details of Angle Casement Window; Materials for Angle
Casement Window Bay Window: Bay Window; Details of Bay Window; Details of
Bay Window; Materials for Bay Window Staircase with Close Strings: Plan of
Staircase with Close Strings; Staircase with Close Strings, Elevation at A
(1st Flight); Staircase with Close Strings, Elevation at B (2nd Flight);
Staircase with Close Strings, Elevation at C (3rd Flight); Details of
Staircase with Close Strings; Details of Staircase with Close Strings;
Materials for Staircase with Close Strings Part VI: Preface to Part VI
Skirtings, Picture Rails, and Chair Rails Architraves Casement Frame with
Pivot Hung Sashes Skylight Lantern Light: Lantern Light with Flat Top;
Octagonal Lantern Light Panelling to Dining Room Kitchen Dresser: Kitchen
Dresser with Glazed Doors Bookcase and Sideboard Sideboard with Cupboard
Over Porch to Entrance: Hood over Front Door; Hood over Front Door with
Curved Top
Part I: Preface to Part I Brickwork: Brickwork; English Bond; Double
Flemish bond; Hollow Walls; Foundations Ground Floor showing Fender and
Sleeper Walls and Trimming to Hearth First Floor: Details of Trimming to
Fireplace; Brick and Tiled Floors Roof: Details of Roof; King Post Roof
Truss; Details of Eaves Entrance Doorway: Section through Front Wall of
House; Details of Sash Frame Window (Sash Frame): Elevation and Section of
Window; Details of Window Window (Casement): Elevation and Section of
Window; Details of Window Internal Doors and Linings: Elevation and Section
of Door and Linings; Details of Internal Doors Stairs: Plan and Elevation
of Stairs; Details of Stairs Entrance Doorway: Elevation and Section of
Entrance Doorway; Details of Entrance Doorway Part II: Preface to Part II
Bay Window: Plan and Elevation of Bay Window; Sashes and Frames for Bay
Window; Section of Bay Window Gable over Bay: Elevation and Section of Bay
Window; Details of Bay Window Roof over Bay Window: Plan and Elevation of
Roof over Bay Window; Section of Roof over Bay Window; Showing Arrangement
of Flues; Details of Chimney Heads Dormor Window: Elevation and Section of
Dormer Window; Details of Dormer Window; Dormer Window with Curved Top
Porch to Entrance Doorway: Plan and Elevation of Porch to Entrance Doorway;
Plate Details of Porch to Entrance Doorway Entrance Doorway: Elevation of
Entrance Doorway; Details of Entrance Doorway; Bay Window: Plan and Section
of Bay Window; Details of Bay Window Staircase: Plan of Staircase; Details
of Staircase Part III: Preface to Part III Mansard Roof Truss with Details
of Joints Plan, Elevation, and Section of Octagonal Tower Details of
Octagonal Tower Plan, Elevation, and Section of Circular Tower Plan,
Elevation, and Section of Bay Window Plan, Elevation, and Section of
Lantern Light Plan, Elevation, and Section of Details of Lantern Light
Plan, Elevation, and Section of Window with Stone Dressings Plan for a
Small House Elevations and Sections of Small House Plan and Elevation of
Bungalow: Attic Plan and Section of Bungalow Plan and Elevations of Porch
to Entrance: Sections and Details of Porch to Entrance; Details of Porch to
Entrance Details of a Straight Sewer Manhole: Details of L-Shaped Sewer
Manhole Specification of Villa Residence: Plans of Villa Residence; Roof
Plan and Plan of Joists of Villa Residence; Elevations of Villa Residence;
Sections Villa Residence; Block Plan and Details of Front Fence to Villa
Residence; Details of Windows of Villa Residence; Details of Bay Window of
Villa Residence; Details of Staircase of Villa Residence Part IV: Preface
to Part IV Door Frames: Various Sections for Door Jambs; Method of
Measurement and Setting out for Door Frame; Back Entrance Door and Frame;
Ledged and Braced Door and Materials for Back Entrance Door and Frame;
Framed, Ledged Door and Frame; Framed, Ledged and Braced Door and Frame;
Framed, Ledged and Braced Door and Frame with Fanlight; Materials for
Framed, Ledged Door and Frame Entrance Door and Frame with Segmental Head:
Front Entrance Door and Frame with Segmental Head and Fanlight; Details of
Front Entrance Door and Frame; Materials for Entrance Door and Frame with
Segmental Head Entrance Door and Frame with Side-Lights: Entrance Door and
Frame with Fanlight and Side-lights; Materials for Entrance Door and Frame
with Side-Lights Entrance Doors and Frame with Elliptical-Shaped Head:
Entrance Doors and Frame with Elliptical-shaped Head, Doors hung Folding;
Details of Entrance Doors and Frame with Elliptical-shaped Head; Materials
for Entrance Doors and Frame with Elliptical-Shaped Head Entrance Doorway
and Side-Lights: Details of Entrance Doorway and Side-lights Internal Door
and Linings: Framed and Panelled Doors; The Joints of a Framed and Panelled
Door; Ten Internal Door Linings (Sections); Internal Door and Linings;
Materials for Internal Door and Linings Pair of Swing Doors: A Pair of
Swing Doors hung on Patent Brass-eased Steel Spring Hinges; Details of a
Pair of Swing Doors; Materials for a Pair of Swing Doors Pair of Yard
Gates: Details of a Pair of Yard Gates; Materials for a Pair of Yard Gates
Part V: Preface to Part V Cased Frames and Sashes: Cased Frame and 2"
Sashes, Double Hung. Descriptive Drawing of the Various Parts; Deal-eased
Sash Frame with 2" Sashes; Details of Deal-eased Sash Frame with 2" Sashes;
Details of Sashes and Frame with 2" Sashes; Materials for Cased Frames and
Sashes Cased Frames and Sashes with Circular and Segmental Heads: Plans,
Elevations and Sections of Cased Frames and Sashes with Semicircular and
Segmental Heads; Details of Sashes with Semicircular Head; Details showing
Joints of Sashes with Semicircular Head; Sash Frame with Semicircular Head,
Details of Joints, Alternative Methods; Details of Sash Frame with
Segmental Head; Materials for Cased Frames and Sashes with Circular Head;
Materials for Cased Frames and Sashes with Segmental Head Cased Frame and
Sashes with Fanlight: Cased Frame and 2" Sashes, with 2" Fanlight over;
Details of Cased Frame with Fanlight; Details of Cased Frame with Fanlight;
Materials for Cased Frame and Sashes with Fanlight Bay Window: Cased Bay
Window Frame with Mullion; Details of Bay Window with Mullion; Materials
for Bay Window Casements and Frame: Casements and Frame, 5" X 4" Frame, 2"
Sashes; Materials for Casements and Frame Angle Casement Window: Angle
Casement Window; Details of Angle Casement Window; Materials for Angle
Casement Window Bay Window: Bay Window; Details of Bay Window; Details of
Bay Window; Materials for Bay Window Staircase with Close Strings: Plan of
Staircase with Close Strings; Staircase with Close Strings, Elevation at A
(1st Flight); Staircase with Close Strings, Elevation at B (2nd Flight);
Staircase with Close Strings, Elevation at C (3rd Flight); Details of
Staircase with Close Strings; Details of Staircase with Close Strings;
Materials for Staircase with Close Strings Part VI: Preface to Part VI
Skirtings, Picture Rails, and Chair Rails Architraves Casement Frame with
Pivot Hung Sashes Skylight Lantern Light: Lantern Light with Flat Top;
Octagonal Lantern Light Panelling to Dining Room Kitchen Dresser: Kitchen
Dresser with Glazed Doors Bookcase and Sideboard Sideboard with Cupboard
Over Porch to Entrance: Hood over Front Door; Hood over Front Door with
Curved Top
Flemish bond; Hollow Walls; Foundations Ground Floor showing Fender and
Sleeper Walls and Trimming to Hearth First Floor: Details of Trimming to
Fireplace; Brick and Tiled Floors Roof: Details of Roof; King Post Roof
Truss; Details of Eaves Entrance Doorway: Section through Front Wall of
House; Details of Sash Frame Window (Sash Frame): Elevation and Section of
Window; Details of Window Window (Casement): Elevation and Section of
Window; Details of Window Internal Doors and Linings: Elevation and Section
of Door and Linings; Details of Internal Doors Stairs: Plan and Elevation
of Stairs; Details of Stairs Entrance Doorway: Elevation and Section of
Entrance Doorway; Details of Entrance Doorway Part II: Preface to Part II
Bay Window: Plan and Elevation of Bay Window; Sashes and Frames for Bay
Window; Section of Bay Window Gable over Bay: Elevation and Section of Bay
Window; Details of Bay Window Roof over Bay Window: Plan and Elevation of
Roof over Bay Window; Section of Roof over Bay Window; Showing Arrangement
of Flues; Details of Chimney Heads Dormor Window: Elevation and Section of
Dormer Window; Details of Dormer Window; Dormer Window with Curved Top
Porch to Entrance Doorway: Plan and Elevation of Porch to Entrance Doorway;
Plate Details of Porch to Entrance Doorway Entrance Doorway: Elevation of
Entrance Doorway; Details of Entrance Doorway; Bay Window: Plan and Section
of Bay Window; Details of Bay Window Staircase: Plan of Staircase; Details
of Staircase Part III: Preface to Part III Mansard Roof Truss with Details
of Joints Plan, Elevation, and Section of Octagonal Tower Details of
Octagonal Tower Plan, Elevation, and Section of Circular Tower Plan,
Elevation, and Section of Bay Window Plan, Elevation, and Section of
Lantern Light Plan, Elevation, and Section of Details of Lantern Light
Plan, Elevation, and Section of Window with Stone Dressings Plan for a
Small House Elevations and Sections of Small House Plan and Elevation of
Bungalow: Attic Plan and Section of Bungalow Plan and Elevations of Porch
to Entrance: Sections and Details of Porch to Entrance; Details of Porch to
Entrance Details of a Straight Sewer Manhole: Details of L-Shaped Sewer
Manhole Specification of Villa Residence: Plans of Villa Residence; Roof
Plan and Plan of Joists of Villa Residence; Elevations of Villa Residence;
Sections Villa Residence; Block Plan and Details of Front Fence to Villa
Residence; Details of Windows of Villa Residence; Details of Bay Window of
Villa Residence; Details of Staircase of Villa Residence Part IV: Preface
to Part IV Door Frames: Various Sections for Door Jambs; Method of
Measurement and Setting out for Door Frame; Back Entrance Door and Frame;
Ledged and Braced Door and Materials for Back Entrance Door and Frame;
Framed, Ledged Door and Frame; Framed, Ledged and Braced Door and Frame;
Framed, Ledged and Braced Door and Frame with Fanlight; Materials for
Framed, Ledged Door and Frame Entrance Door and Frame with Segmental Head:
Front Entrance Door and Frame with Segmental Head and Fanlight; Details of
Front Entrance Door and Frame; Materials for Entrance Door and Frame with
Segmental Head Entrance Door and Frame with Side-Lights: Entrance Door and
Frame with Fanlight and Side-lights; Materials for Entrance Door and Frame
with Side-Lights Entrance Doors and Frame with Elliptical-Shaped Head:
Entrance Doors and Frame with Elliptical-shaped Head, Doors hung Folding;
Details of Entrance Doors and Frame with Elliptical-shaped Head; Materials
for Entrance Doors and Frame with Elliptical-Shaped Head Entrance Doorway
and Side-Lights: Details of Entrance Doorway and Side-lights Internal Door
and Linings: Framed and Panelled Doors; The Joints of a Framed and Panelled
Door; Ten Internal Door Linings (Sections); Internal Door and Linings;
Materials for Internal Door and Linings Pair of Swing Doors: A Pair of
Swing Doors hung on Patent Brass-eased Steel Spring Hinges; Details of a
Pair of Swing Doors; Materials for a Pair of Swing Doors Pair of Yard
Gates: Details of a Pair of Yard Gates; Materials for a Pair of Yard Gates
Part V: Preface to Part V Cased Frames and Sashes: Cased Frame and 2"
Sashes, Double Hung. Descriptive Drawing of the Various Parts; Deal-eased
Sash Frame with 2" Sashes; Details of Deal-eased Sash Frame with 2" Sashes;
Details of Sashes and Frame with 2" Sashes; Materials for Cased Frames and
Sashes Cased Frames and Sashes with Circular and Segmental Heads: Plans,
Elevations and Sections of Cased Frames and Sashes with Semicircular and
Segmental Heads; Details of Sashes with Semicircular Head; Details showing
Joints of Sashes with Semicircular Head; Sash Frame with Semicircular Head,
Details of Joints, Alternative Methods; Details of Sash Frame with
Segmental Head; Materials for Cased Frames and Sashes with Circular Head;
Materials for Cased Frames and Sashes with Segmental Head Cased Frame and
Sashes with Fanlight: Cased Frame and 2" Sashes, with 2" Fanlight over;
Details of Cased Frame with Fanlight; Details of Cased Frame with Fanlight;
Materials for Cased Frame and Sashes with Fanlight Bay Window: Cased Bay
Window Frame with Mullion; Details of Bay Window with Mullion; Materials
for Bay Window Casements and Frame: Casements and Frame, 5" X 4" Frame, 2"
Sashes; Materials for Casements and Frame Angle Casement Window: Angle
Casement Window; Details of Angle Casement Window; Materials for Angle
Casement Window Bay Window: Bay Window; Details of Bay Window; Details of
Bay Window; Materials for Bay Window Staircase with Close Strings: Plan of
Staircase with Close Strings; Staircase with Close Strings, Elevation at A
(1st Flight); Staircase with Close Strings, Elevation at B (2nd Flight);
Staircase with Close Strings, Elevation at C (3rd Flight); Details of
Staircase with Close Strings; Details of Staircase with Close Strings;
Materials for Staircase with Close Strings Part VI: Preface to Part VI
Skirtings, Picture Rails, and Chair Rails Architraves Casement Frame with
Pivot Hung Sashes Skylight Lantern Light: Lantern Light with Flat Top;
Octagonal Lantern Light Panelling to Dining Room Kitchen Dresser: Kitchen
Dresser with Glazed Doors Bookcase and Sideboard Sideboard with Cupboard
Over Porch to Entrance: Hood over Front Door; Hood over Front Door with
Curved Top

