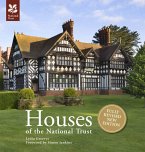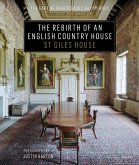- Gebundenes Buch
- Merkliste
- Auf die Merkliste
- Bewerten Bewerten
- Teilen
- Produkt teilen
- Produkterinnerung
- Produkterinnerung
The only book of its kind showcasing the very best of contemporary Scottish homes.
Andere Kunden interessierten sich auch für
![21st Century Houses 21st Century Houses]() Dominic Bradbury21st Century Houses66,99 €
Dominic Bradbury21st Century Houses66,99 €![Dual Cities Dual Cities]() Karakusevic PaulDual Cities65,99 €
Karakusevic PaulDual Cities65,99 €![Community Schools Community Schools]() Helen TaylorCommunity Schools65,99 €
Helen TaylorCommunity Schools65,99 €![Protest Architecture Protest Architecture]() Nick NewmanProtest Architecture51,99 €
Nick NewmanProtest Architecture51,99 €![Houses of the National Trust Houses of the National Trust]() Lydia GreevesHouses of the National Trust24,99 €
Lydia GreevesHouses of the National Trust24,99 €![Houses of the National Trust Houses of the National Trust]() Lydia GreevesHouses of the National Trust37,99 €
Lydia GreevesHouses of the National Trust37,99 €![The Rebirth of an English Country House The Rebirth of an English Country House]() Earl Of ShaftsburyThe Rebirth of an English Country House49,99 €
Earl Of ShaftsburyThe Rebirth of an English Country House49,99 €-
-
-
The only book of its kind showcasing the very best of contemporary Scottish homes.
Produktdetails
- Produktdetails
- Verlag: RIBA Publishing
- Seitenzahl: 224
- Erscheinungstermin: 1. Juli 2025
- Englisch
- Abmessung: 257mm x 220mm x 27mm
- Gewicht: 922g
- ISBN-13: 9781915722522
- ISBN-10: 1915722527
- Artikelnr.: 73544575
- Herstellerkennzeichnung
- Libri GmbH
- Europaallee 1
- 36244 Bad Hersfeld
- gpsr@libri.de
- Verlag: RIBA Publishing
- Seitenzahl: 224
- Erscheinungstermin: 1. Juli 2025
- Englisch
- Abmessung: 257mm x 220mm x 27mm
- Gewicht: 922g
- ISBN-13: 9781915722522
- ISBN-10: 1915722527
- Artikelnr.: 73544575
- Herstellerkennzeichnung
- Libri GmbH
- Europaallee 1
- 36244 Bad Hersfeld
- gpsr@libri.de
Isabelle Priest is an award-winning architecture journalist and writer. She currently works as managing editor at the RIBA Journal * where, among other sections, she edits the houses and house extension sections of the magazine. Isabelle has previously worked as a writer and editor at many magazines, including *Architecture Today, The Architects' Journal and as a correspondent for a10 New European Architecture in Amsterdam.
Foreword Introduction Chapter 1: Central ** Ostro designed by Paper Igloo
Glendale Cottage designed by Ann Nisbet Studio
Flax Mill designed by TAP Architects
Q&A: Mhairi Grant
co-director
Paper Igloo Chapter 2: East ** Ardoch designed by Moxon
An Office and Two Houses designed by Loader Monteith Architects
Spyon Cop designed by Brown and Brown Architects
Q&A: Andrew Brown
co-director
Brown and Brown Architects Chapter 3: Islands ** Achnacloich designed by Dualchas
Torrin designed by Dualchas
Tinhouse designed by Rural Design
Caochan na Creige designed by Izat Arundell
Heaste designed by Mary Arnold Forster
House No. 7 designed by Denizen Works
Island Retreat designed by McGinlay Bell
Q&A: Alan Dickson
co-founder
Rural Design Chapter 4: North Taignna Coille/Sutherland House designed by WT Architecture
Nedd designed by Mary Arnold Forster
Kyle House designed by GRAS
Q&A: Wil Tunnell
principal
WT Architecture Chapter 5: South ** Cuddymoss designed by Ann Nisbet Studio
Tidal House designed by Brown and Brown Architects
Caengal designed by Loader Monteith Architects
Blakeburn designed by HAAR
Q&A: Eilidh Izat
co-director
Izat Arundell Chapter 6: West ** Hundred Acre Wood designed by Denizen Works
Iorram designed by Baillie Baillie
The Den designed by Technique Studio
Lochside House designed by Haysom Ward Miller Architects Index
Glendale Cottage designed by Ann Nisbet Studio
Flax Mill designed by TAP Architects
Q&A: Mhairi Grant
co-director
Paper Igloo Chapter 2: East ** Ardoch designed by Moxon
An Office and Two Houses designed by Loader Monteith Architects
Spyon Cop designed by Brown and Brown Architects
Q&A: Andrew Brown
co-director
Brown and Brown Architects Chapter 3: Islands ** Achnacloich designed by Dualchas
Torrin designed by Dualchas
Tinhouse designed by Rural Design
Caochan na Creige designed by Izat Arundell
Heaste designed by Mary Arnold Forster
House No. 7 designed by Denizen Works
Island Retreat designed by McGinlay Bell
Q&A: Alan Dickson
co-founder
Rural Design Chapter 4: North Taignna Coille/Sutherland House designed by WT Architecture
Nedd designed by Mary Arnold Forster
Kyle House designed by GRAS
Q&A: Wil Tunnell
principal
WT Architecture Chapter 5: South ** Cuddymoss designed by Ann Nisbet Studio
Tidal House designed by Brown and Brown Architects
Caengal designed by Loader Monteith Architects
Blakeburn designed by HAAR
Q&A: Eilidh Izat
co-director
Izat Arundell Chapter 6: West ** Hundred Acre Wood designed by Denizen Works
Iorram designed by Baillie Baillie
The Den designed by Technique Studio
Lochside House designed by Haysom Ward Miller Architects Index
Foreword Introduction Chapter 1: Central ** Ostro designed by Paper Igloo
Glendale Cottage designed by Ann Nisbet Studio
Flax Mill designed by TAP Architects
Q&A: Mhairi Grant
co-director
Paper Igloo Chapter 2: East ** Ardoch designed by Moxon
An Office and Two Houses designed by Loader Monteith Architects
Spyon Cop designed by Brown and Brown Architects
Q&A: Andrew Brown
co-director
Brown and Brown Architects Chapter 3: Islands ** Achnacloich designed by Dualchas
Torrin designed by Dualchas
Tinhouse designed by Rural Design
Caochan na Creige designed by Izat Arundell
Heaste designed by Mary Arnold Forster
House No. 7 designed by Denizen Works
Island Retreat designed by McGinlay Bell
Q&A: Alan Dickson
co-founder
Rural Design Chapter 4: North Taignna Coille/Sutherland House designed by WT Architecture
Nedd designed by Mary Arnold Forster
Kyle House designed by GRAS
Q&A: Wil Tunnell
principal
WT Architecture Chapter 5: South ** Cuddymoss designed by Ann Nisbet Studio
Tidal House designed by Brown and Brown Architects
Caengal designed by Loader Monteith Architects
Blakeburn designed by HAAR
Q&A: Eilidh Izat
co-director
Izat Arundell Chapter 6: West ** Hundred Acre Wood designed by Denizen Works
Iorram designed by Baillie Baillie
The Den designed by Technique Studio
Lochside House designed by Haysom Ward Miller Architects Index
Glendale Cottage designed by Ann Nisbet Studio
Flax Mill designed by TAP Architects
Q&A: Mhairi Grant
co-director
Paper Igloo Chapter 2: East ** Ardoch designed by Moxon
An Office and Two Houses designed by Loader Monteith Architects
Spyon Cop designed by Brown and Brown Architects
Q&A: Andrew Brown
co-director
Brown and Brown Architects Chapter 3: Islands ** Achnacloich designed by Dualchas
Torrin designed by Dualchas
Tinhouse designed by Rural Design
Caochan na Creige designed by Izat Arundell
Heaste designed by Mary Arnold Forster
House No. 7 designed by Denizen Works
Island Retreat designed by McGinlay Bell
Q&A: Alan Dickson
co-founder
Rural Design Chapter 4: North Taignna Coille/Sutherland House designed by WT Architecture
Nedd designed by Mary Arnold Forster
Kyle House designed by GRAS
Q&A: Wil Tunnell
principal
WT Architecture Chapter 5: South ** Cuddymoss designed by Ann Nisbet Studio
Tidal House designed by Brown and Brown Architects
Caengal designed by Loader Monteith Architects
Blakeburn designed by HAAR
Q&A: Eilidh Izat
co-director
Izat Arundell Chapter 6: West ** Hundred Acre Wood designed by Denizen Works
Iorram designed by Baillie Baillie
The Den designed by Technique Studio
Lochside House designed by Haysom Ward Miller Architects Index








