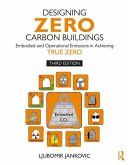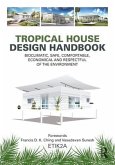- Broschiertes Buch
- Merkliste
- Auf die Merkliste
- Bewerten Bewerten
- Teilen
- Produkt teilen
- Produkterinnerung
- Produkterinnerung
Passive House Details introduces the concepts, principles, and design processes of building ultralow-energy buildings.
Andere Kunden interessierten sich auch für
![Designed for Habitat Designed for Habitat]() David Hinson (USA Auburn University)Designed for Habitat48,99 €
David Hinson (USA Auburn University)Designed for Habitat48,99 €![Design-Tech: Building Science for Architects Design-Tech: Building Science for Architects]() Jason AlreadDesign-Tech: Building Science for Architects77,99 €
Jason AlreadDesign-Tech: Building Science for Architects77,99 €![Practising Wood in Architecture Practising Wood in Architecture]() James Benedict BrownPractising Wood in Architecture56,99 €
James Benedict BrownPractising Wood in Architecture56,99 €![Designing Zero Carbon Buildings Designing Zero Carbon Buildings]() Ljubomir Jankovic (UK Birmingham City University)Designing Zero Carbon Buildings74,99 €
Ljubomir Jankovic (UK Birmingham City University)Designing Zero Carbon Buildings74,99 €![Creating Urban Agricultural Systems Creating Urban Agricultural Systems]() Gundula Proksch (USA University of Washington)Creating Urban Agricultural Systems85,99 €
Gundula Proksch (USA University of Washington)Creating Urban Agricultural Systems85,99 €![Energy Accounts Energy Accounts]() Energy Accounts72,99 €
Energy Accounts72,99 €![Tropical House Design Handbook Tropical House Design Handbook]() Tropical House Design Handbook45,99 €
Tropical House Design Handbook45,99 €-
-
-
Passive House Details introduces the concepts, principles, and design processes of building ultralow-energy buildings.
Produktdetails
- Produktdetails
- Verlag: Taylor & Francis Ltd
- Seitenzahl: 332
- Erscheinungstermin: 1. August 2017
- Englisch
- Abmessung: 274mm x 219mm x 25mm
- Gewicht: 1140g
- ISBN-13: 9781138958265
- ISBN-10: 1138958263
- Artikelnr.: 49003511
- Herstellerkennzeichnung
- Libri GmbH
- Europaallee 1
- 36244 Bad Hersfeld
- gpsr@libri.de
- Verlag: Taylor & Francis Ltd
- Seitenzahl: 332
- Erscheinungstermin: 1. August 2017
- Englisch
- Abmessung: 274mm x 219mm x 25mm
- Gewicht: 1140g
- ISBN-13: 9781138958265
- ISBN-10: 1138958263
- Artikelnr.: 49003511
- Herstellerkennzeichnung
- Libri GmbH
- Europaallee 1
- 36244 Bad Hersfeld
- gpsr@libri.de
Donald B. Corner is a practicing architect and member of the College of Distinguished Professors of the Association of Collegiate Schools of Architecture. He has been recognized for research and innovative teaching in building construction and detailing. For the past 20 years he has offered an integrated course in the technology and design of the building enclosure. Jan C. Fillinger is principal of STUDIO-E Architecture, a certified passive house consultant, an educator, and a developer of sustainable projects in Eugene, Oregon, USA. His academic and professional design work focuses on reducing carbon emissions, through socially and environmentally conscious strategies, climate- and site-responsive buildings, and urban high-density projects. Alison G. Kwok, PhD, is an architect and certified passive house consultant. She teaches design studios, building performance seminars, and environmental technology. Her research includes adaptive and mitigation strategies for climate change, thermal comfort, and building performance case studies. She is co-author of the Green Studio Handbook and Mechanical and Electrical Equipment for Buildings.
Foreword
Preface
Acknowledgements
Introduction
Chapter 1: Design Process for an Optimal Enclosure
Chapter 2: Foundation Systems and Details
Chapter 3: Floor Systems
Chapter 4: Wall Systems
Chapter 5: Roof Systems
Chapter 6: Openings for Windows and Doors
Chapter 7: Openings: Mechanical, Plumbing, and Electrical
Chapter 8: Case Studies
Appendix A Legend of Detail Materials
Appendix B Project Information
Bibliography
Index
Preface
Acknowledgements
Introduction
Chapter 1: Design Process for an Optimal Enclosure
Chapter 2: Foundation Systems and Details
Chapter 3: Floor Systems
Chapter 4: Wall Systems
Chapter 5: Roof Systems
Chapter 6: Openings for Windows and Doors
Chapter 7: Openings: Mechanical, Plumbing, and Electrical
Chapter 8: Case Studies
Appendix A Legend of Detail Materials
Appendix B Project Information
Bibliography
Index
Foreword
Preface
Acknowledgements
Introduction
Chapter 1: Design Process for an Optimal Enclosure
Chapter 2: Foundation Systems and Details
Chapter 3: Floor Systems
Chapter 4: Wall Systems
Chapter 5: Roof Systems
Chapter 6: Openings for Windows and Doors
Chapter 7: Openings: Mechanical, Plumbing, and Electrical
Chapter 8: Case Studies
Appendix A Legend of Detail Materials
Appendix B Project Information
Bibliography
Index
Preface
Acknowledgements
Introduction
Chapter 1: Design Process for an Optimal Enclosure
Chapter 2: Foundation Systems and Details
Chapter 3: Floor Systems
Chapter 4: Wall Systems
Chapter 5: Roof Systems
Chapter 6: Openings for Windows and Doors
Chapter 7: Openings: Mechanical, Plumbing, and Electrical
Chapter 8: Case Studies
Appendix A Legend of Detail Materials
Appendix B Project Information
Bibliography
Index








