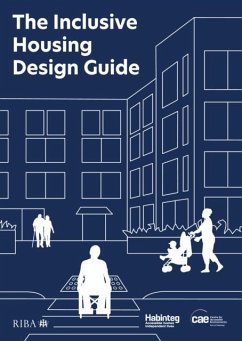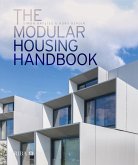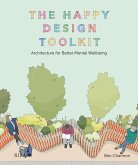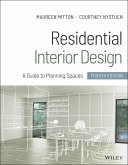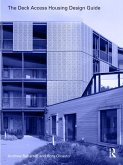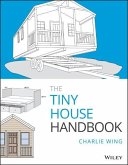Habinteg Housing Association
The Inclusive Housing Design Guide
Habinteg Housing Association
The Inclusive Housing Design Guide
- Broschiertes Buch
- Merkliste
- Auf die Merkliste
- Bewerten Bewerten
- Teilen
- Produkt teilen
- Produkterinnerung
- Produkterinnerung
The revised and updated version of the seminal Habinteg Housing Design Guide provides guidance on how to deliver accessible and inclusive housing that is flexible and adaptable to changing needs.
Andere Kunden interessierten sich auch für
![The Modular Housing Handbook The Modular Housing Handbook]() Simon BaylissThe Modular Housing Handbook66,99 €
Simon BaylissThe Modular Housing Handbook66,99 €![The Happy Design Toolkit The Happy Design Toolkit]() Ben ChannonThe Happy Design Toolkit56,99 €
Ben ChannonThe Happy Design Toolkit56,99 €![A Practical Guide to Architectural Drawing A Practical Guide to Architectural Drawing]() Guang Yu RenA Practical Guide to Architectural Drawing52,99 €
Guang Yu RenA Practical Guide to Architectural Drawing52,99 €![The Rebirth of an English Country House The Rebirth of an English Country House]() Earl Of ShaftsburyThe Rebirth of an English Country House49,99 €
Earl Of ShaftsburyThe Rebirth of an English Country House49,99 €![Residential Interior Design Residential Interior Design]() Maureen Mitton (University of Wisconsin-Stout, Menomonie, WI)Residential Interior Design77,99 €
Maureen Mitton (University of Wisconsin-Stout, Menomonie, WI)Residential Interior Design77,99 €![The Deck Access Housing Design Guide The Deck Access Housing Design Guide]() Andrew BeharrellThe Deck Access Housing Design Guide55,99 €
Andrew BeharrellThe Deck Access Housing Design Guide55,99 €![The Tiny House Handbook The Tiny House Handbook]() Charlie WingThe Tiny House Handbook31,99 €
Charlie WingThe Tiny House Handbook31,99 €-
-
-
The revised and updated version of the seminal Habinteg Housing Design Guide provides guidance on how to deliver accessible and inclusive housing that is flexible and adaptable to changing needs.
Produktdetails
- Produktdetails
- Verlag: RIBA Publishing
- Seitenzahl: 256
- Erscheinungstermin: 1. September 2024
- Englisch
- Abmessung: 209mm x 297mm x 23mm
- Gewicht: 1122g
- ISBN-13: 9781915722355
- ISBN-10: 1915722357
- Artikelnr.: 70769618
- Herstellerkennzeichnung
- Libri GmbH
- Europaallee 1
- 36244 Bad Hersfeld
- gpsr@libri.de
- Verlag: RIBA Publishing
- Seitenzahl: 256
- Erscheinungstermin: 1. September 2024
- Englisch
- Abmessung: 209mm x 297mm x 23mm
- Gewicht: 1122g
- ISBN-13: 9781915722355
- ISBN-10: 1915722357
- Artikelnr.: 70769618
- Herstellerkennzeichnung
- Libri GmbH
- Europaallee 1
- 36244 Bad Hersfeld
- gpsr@libri.de
Founded in 1970, Habinteg Housing Association champions inclusion by providing and promoting accessible homes and neighbourhoods that welcome and include everyone, using its expert knowledge to inspire and influence decision-makers.
About the authors
Acknowledgements
Foreword
Introduction and context 0.1 Using this guide 0.2 Principles of inclusive design 0.3 Occupational therapy and housing 0.4 Regulation
planning policy and associated guidance Part One Site layout
connectivity and outside amenities: 1.0 Introduction 1.1 Strategic site layout 1.2 External access 1.3 Communal amenities and outside space Part Two Accessible and adaptable housing: 2.0 Introduction 2.1 Parking 2.2 Communal circulation 2.3 Principal private entrances and external doors 2.4 Windows 2.5 Internal circulation 2.6 Storage 2.7 Living/kitchen/dining 2.8 Kitchens 2.9 Bedrooms 2.10 Bath/shower rooms 2.11 Services and controls 2.12 Lighting 2.13 Finishes 2.14 Private outside space Part Three Wheelchair housing: 3.0 Introduction 3.1 Parking
3.2 Communal circulation
3.3 Principal private entrances and external doors
3.4 Windows
3.5 Internal circulation
3.6 Storage
3.7 Living/kitchen/dining
3.8 Kitchens
3.9 Bedrooms
3.10 Bathrooms
3.11 Services and controls
3.12 Lighting
3.13 Ceiling track hoists
3.14 Finishes
3.15 Private outside space. Glossary
Bibliography
Appendix 1: Good practice resources
Appendix 2: Space standards comparison
References
Index
Image Credits
Acknowledgements
Foreword
Introduction and context 0.1 Using this guide 0.2 Principles of inclusive design 0.3 Occupational therapy and housing 0.4 Regulation
planning policy and associated guidance Part One Site layout
connectivity and outside amenities: 1.0 Introduction 1.1 Strategic site layout 1.2 External access 1.3 Communal amenities and outside space Part Two Accessible and adaptable housing: 2.0 Introduction 2.1 Parking 2.2 Communal circulation 2.3 Principal private entrances and external doors 2.4 Windows 2.5 Internal circulation 2.6 Storage 2.7 Living/kitchen/dining 2.8 Kitchens 2.9 Bedrooms 2.10 Bath/shower rooms 2.11 Services and controls 2.12 Lighting 2.13 Finishes 2.14 Private outside space Part Three Wheelchair housing: 3.0 Introduction 3.1 Parking
3.2 Communal circulation
3.3 Principal private entrances and external doors
3.4 Windows
3.5 Internal circulation
3.6 Storage
3.7 Living/kitchen/dining
3.8 Kitchens
3.9 Bedrooms
3.10 Bathrooms
3.11 Services and controls
3.12 Lighting
3.13 Ceiling track hoists
3.14 Finishes
3.15 Private outside space. Glossary
Bibliography
Appendix 1: Good practice resources
Appendix 2: Space standards comparison
References
Index
Image Credits
About the authors
Acknowledgements
Foreword
Introduction and context 0.1 Using this guide 0.2 Principles of inclusive design 0.3 Occupational therapy and housing 0.4 Regulation
planning policy and associated guidance Part One Site layout
connectivity and outside amenities: 1.0 Introduction 1.1 Strategic site layout 1.2 External access 1.3 Communal amenities and outside space Part Two Accessible and adaptable housing: 2.0 Introduction 2.1 Parking 2.2 Communal circulation 2.3 Principal private entrances and external doors 2.4 Windows 2.5 Internal circulation 2.6 Storage 2.7 Living/kitchen/dining 2.8 Kitchens 2.9 Bedrooms 2.10 Bath/shower rooms 2.11 Services and controls 2.12 Lighting 2.13 Finishes 2.14 Private outside space Part Three Wheelchair housing: 3.0 Introduction 3.1 Parking
3.2 Communal circulation
3.3 Principal private entrances and external doors
3.4 Windows
3.5 Internal circulation
3.6 Storage
3.7 Living/kitchen/dining
3.8 Kitchens
3.9 Bedrooms
3.10 Bathrooms
3.11 Services and controls
3.12 Lighting
3.13 Ceiling track hoists
3.14 Finishes
3.15 Private outside space. Glossary
Bibliography
Appendix 1: Good practice resources
Appendix 2: Space standards comparison
References
Index
Image Credits
Acknowledgements
Foreword
Introduction and context 0.1 Using this guide 0.2 Principles of inclusive design 0.3 Occupational therapy and housing 0.4 Regulation
planning policy and associated guidance Part One Site layout
connectivity and outside amenities: 1.0 Introduction 1.1 Strategic site layout 1.2 External access 1.3 Communal amenities and outside space Part Two Accessible and adaptable housing: 2.0 Introduction 2.1 Parking 2.2 Communal circulation 2.3 Principal private entrances and external doors 2.4 Windows 2.5 Internal circulation 2.6 Storage 2.7 Living/kitchen/dining 2.8 Kitchens 2.9 Bedrooms 2.10 Bath/shower rooms 2.11 Services and controls 2.12 Lighting 2.13 Finishes 2.14 Private outside space Part Three Wheelchair housing: 3.0 Introduction 3.1 Parking
3.2 Communal circulation
3.3 Principal private entrances and external doors
3.4 Windows
3.5 Internal circulation
3.6 Storage
3.7 Living/kitchen/dining
3.8 Kitchens
3.9 Bedrooms
3.10 Bathrooms
3.11 Services and controls
3.12 Lighting
3.13 Ceiling track hoists
3.14 Finishes
3.15 Private outside space. Glossary
Bibliography
Appendix 1: Good practice resources
Appendix 2: Space standards comparison
References
Index
Image Credits

