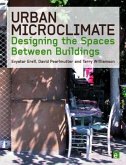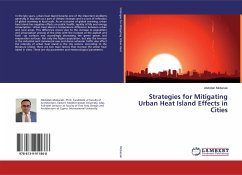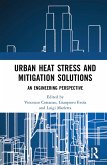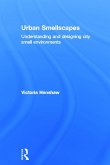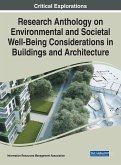- Gebundenes Buch
- Merkliste
- Auf die Merkliste
- Bewerten Bewerten
- Teilen
- Produkt teilen
- Produkterinnerung
- Produkterinnerung
Urban Heat Mitigation Strategies: An Architecture Perspective explores heat mitigation strategies integrated into the urban architecture of global cities, aiming to enhance citizens' quality of life through thoughtful design decisions blending architecture, science and engineering.
Andere Kunden interessierten sich auch für
![Urban Microclimate Urban Microclimate]() Evyatar ErellUrban Microclimate167,99 €
Evyatar ErellUrban Microclimate167,99 €![Strategies for Mitigating Urban Heat Island Effects in Cities Strategies for Mitigating Urban Heat Island Effects in Cities]() Abdollah MobarakiStrategies for Mitigating Urban Heat Island Effects in Cities29,99 €
Abdollah MobarakiStrategies for Mitigating Urban Heat Island Effects in Cities29,99 €![Urban Heat Stress and Mitigation Solutions Urban Heat Stress and Mitigation Solutions]() Urban Heat Stress and Mitigation Solutions187,99 €
Urban Heat Stress and Mitigation Solutions187,99 €![Space Meets Status Space Meets Status]() Jacqueline VischerSpace Meets Status117,99 €
Jacqueline VischerSpace Meets Status117,99 €![Urban Smellscapes Urban Smellscapes]() Victoria HenshawUrban Smellscapes213,99 €
Victoria HenshawUrban Smellscapes213,99 €![Sustainable Infrastructure for Cities and Societies Sustainable Infrastructure for Cities and Societies]() Michael NeumanSustainable Infrastructure for Cities and Societies169,99 €
Michael NeumanSustainable Infrastructure for Cities and Societies169,99 €![Research Anthology on Environmental and Societal Well-Being Considerations in Buildings and Architecture Research Anthology on Environmental and Societal Well-Being Considerations in Buildings and Architecture]() Research Anthology on Environmental and Societal Well-Being Considerations in Buildings and Architecture318,99 €
Research Anthology on Environmental and Societal Well-Being Considerations in Buildings and Architecture318,99 €-
-
-
Urban Heat Mitigation Strategies: An Architecture Perspective explores heat mitigation strategies integrated into the urban architecture of global cities, aiming to enhance citizens' quality of life through thoughtful design decisions blending architecture, science and engineering.
Produktdetails
- Produktdetails
- Verlag: Routledge
- Seitenzahl: 132
- Erscheinungstermin: 30. Juni 2025
- Englisch
- Abmessung: 235mm x 157mm x 12mm
- Gewicht: 353g
- ISBN-13: 9781032685526
- ISBN-10: 1032685522
- Artikelnr.: 72800695
- Herstellerkennzeichnung
- Libri GmbH
- Europaallee 1
- 36244 Bad Hersfeld
- gpsr@libri.de
- Verlag: Routledge
- Seitenzahl: 132
- Erscheinungstermin: 30. Juni 2025
- Englisch
- Abmessung: 235mm x 157mm x 12mm
- Gewicht: 353g
- ISBN-13: 9781032685526
- ISBN-10: 1032685522
- Artikelnr.: 72800695
- Herstellerkennzeichnung
- Libri GmbH
- Europaallee 1
- 36244 Bad Hersfeld
- gpsr@libri.de
Paola Favaro is a graduate in architecture from IUAV School of Architecture Venice, Italy and an academic at the School of Built Environment, UNSW Sydney. With a doctorate and a professional background in architecture and urban design, she is engaged in research, writing and lecturing. Since moving to Australia in 1998, she has had a long-standing interest in examining the work of Australian architects with European origins like Aldo Giurgola, Enrico Taglietti and Harry Seidler, with her publications widely recognised and presented at international conferences and symposia. As an active member of Docomomo and Sahanz, her current research explores climate change and urban heat mitigation strategies from an architectural perspective. Her recent works include authoring a chapter, "Venice Floods: An Urban Morphology Perspective in a Time of Climate Change" in Waterfront Regeneration in a Time of Climate Change: Recent Japanese and International Experiences (2025) edited by R. Pernice and T. Yaguchi; co-authoring the chapter "Solar Design of Additions to Historic Buildings" in Solar Energy Technologies in Cultural Heritage (2024) edited by Elena Lucchi; co-authoring and co-editing the book Adaptive Urban Architecture and Design: Tzannes (2024); and authoring the video-book History for Architecture: Alec Tzannes and Doojin Hwang in Sydney and Seoul (2023). Konstantina Vasilakopoulou graduated from the Department of Architecture of the University of Patras in Greece. She continued her studies with a masters in light and lighting at the Bartlett School of Architecture at the UCL, UK and received her doctorate from the Chemical and Environmental Engineering Department of the Technical University of Crete, Greece. Konstantina has worked as an architect and a sustainability expert for over 15 years. She has also worked as a research-focused academic at the National Kapodistrian University of Athens and at the School of the Built Environment, Faculty of Arts, Design and Architecture UNSW Sydney, where she led the Home Modification Information Clearinghouse and the Liveability Lab. She is currently a Vice Chancellor's Postdoctoral Fellow at RMIT University. Konstantina is passionate about sustainability and healthy environments and possesses comprehensive industry knowledge in the impacts of the built environment on well-being, sustainable design and architecture with a focus on the inclusivity of vulnerable populations.
Introduction Chapter 1: Urban places: a theoretical approach Chapter 2: Heat mitigation strategies in urban projects Chapter 3: Case studies 3.1. Water: Washington DC
City Center DC
Foster with Kathryn Gustafson and Arup (2006) 3.2. Water
Vegetation: Paris
Place de la République
TVK Architects with Martha Schwartz and Transsolar (2013) 3.3. Canopy
Material (Timber): Seville Spain
Metropol Parasol
J. Mayer Architects with Arup (2011) 3.4. Water
Vegetation
Canopy
Material (Steel+Plastic): Sydney
St. Margaret's Hospital Redevelopment
Bourke Street Surry Hills SJB Architects with Vladimir Sitta (Terragram and Room 413) (2004) 3.5. Canopy
Material (Steel Mesh+Plastic): Merida Spain
Youth Factory
Jose Selgas Lucia Cano architects (2011) 3.6. Canopy
Water
Material (Steel)
Pavilion: Queens New York
Hunter's Point
Weiss Manfredi Architects with Arup (2013) 3.7. Canopy
Vegetation
Material (Concrete): Washington DC
HUD Plaza
Martha Schwartz (1996) 3.8. Canopy
Water
Vegetation
Material (Concrete): Abu Dhabi United Arabs Emirates
Al Fayah Park Thomas Heatherwick with Transsolar (2010) 3.9. Canopy
Water
Vegetation
Material (Steel): Singapore Marina One
Ingenhoven with Kathryn Gustafson and Arup (2018) Chapter 4: Reflections Conclusions
City Center DC
Foster with Kathryn Gustafson and Arup (2006) 3.2. Water
Vegetation: Paris
Place de la République
TVK Architects with Martha Schwartz and Transsolar (2013) 3.3. Canopy
Material (Timber): Seville Spain
Metropol Parasol
J. Mayer Architects with Arup (2011) 3.4. Water
Vegetation
Canopy
Material (Steel+Plastic): Sydney
St. Margaret's Hospital Redevelopment
Bourke Street Surry Hills SJB Architects with Vladimir Sitta (Terragram and Room 413) (2004) 3.5. Canopy
Material (Steel Mesh+Plastic): Merida Spain
Youth Factory
Jose Selgas Lucia Cano architects (2011) 3.6. Canopy
Water
Material (Steel)
Pavilion: Queens New York
Hunter's Point
Weiss Manfredi Architects with Arup (2013) 3.7. Canopy
Vegetation
Material (Concrete): Washington DC
HUD Plaza
Martha Schwartz (1996) 3.8. Canopy
Water
Vegetation
Material (Concrete): Abu Dhabi United Arabs Emirates
Al Fayah Park Thomas Heatherwick with Transsolar (2010) 3.9. Canopy
Water
Vegetation
Material (Steel): Singapore Marina One
Ingenhoven with Kathryn Gustafson and Arup (2018) Chapter 4: Reflections Conclusions
Introduction Chapter 1: Urban places: a theoretical approach Chapter 2: Heat mitigation strategies in urban projects Chapter 3: Case studies 3.1. Water: Washington DC
City Center DC
Foster with Kathryn Gustafson and Arup (2006) 3.2. Water
Vegetation: Paris
Place de la République
TVK Architects with Martha Schwartz and Transsolar (2013) 3.3. Canopy
Material (Timber): Seville Spain
Metropol Parasol
J. Mayer Architects with Arup (2011) 3.4. Water
Vegetation
Canopy
Material (Steel+Plastic): Sydney
St. Margaret's Hospital Redevelopment
Bourke Street Surry Hills SJB Architects with Vladimir Sitta (Terragram and Room 413) (2004) 3.5. Canopy
Material (Steel Mesh+Plastic): Merida Spain
Youth Factory
Jose Selgas Lucia Cano architects (2011) 3.6. Canopy
Water
Material (Steel)
Pavilion: Queens New York
Hunter's Point
Weiss Manfredi Architects with Arup (2013) 3.7. Canopy
Vegetation
Material (Concrete): Washington DC
HUD Plaza
Martha Schwartz (1996) 3.8. Canopy
Water
Vegetation
Material (Concrete): Abu Dhabi United Arabs Emirates
Al Fayah Park Thomas Heatherwick with Transsolar (2010) 3.9. Canopy
Water
Vegetation
Material (Steel): Singapore Marina One
Ingenhoven with Kathryn Gustafson and Arup (2018) Chapter 4: Reflections Conclusions
City Center DC
Foster with Kathryn Gustafson and Arup (2006) 3.2. Water
Vegetation: Paris
Place de la République
TVK Architects with Martha Schwartz and Transsolar (2013) 3.3. Canopy
Material (Timber): Seville Spain
Metropol Parasol
J. Mayer Architects with Arup (2011) 3.4. Water
Vegetation
Canopy
Material (Steel+Plastic): Sydney
St. Margaret's Hospital Redevelopment
Bourke Street Surry Hills SJB Architects with Vladimir Sitta (Terragram and Room 413) (2004) 3.5. Canopy
Material (Steel Mesh+Plastic): Merida Spain
Youth Factory
Jose Selgas Lucia Cano architects (2011) 3.6. Canopy
Water
Material (Steel)
Pavilion: Queens New York
Hunter's Point
Weiss Manfredi Architects with Arup (2013) 3.7. Canopy
Vegetation
Material (Concrete): Washington DC
HUD Plaza
Martha Schwartz (1996) 3.8. Canopy
Water
Vegetation
Material (Concrete): Abu Dhabi United Arabs Emirates
Al Fayah Park Thomas Heatherwick with Transsolar (2010) 3.9. Canopy
Water
Vegetation
Material (Steel): Singapore Marina One
Ingenhoven with Kathryn Gustafson and Arup (2018) Chapter 4: Reflections Conclusions


