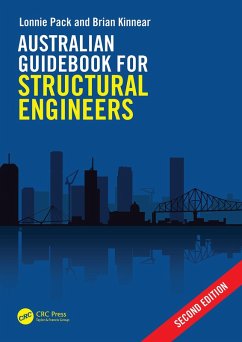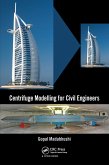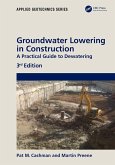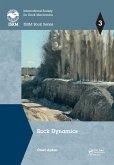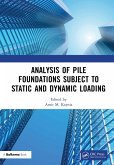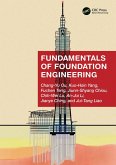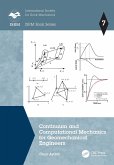General project requirements are explained in terms of project management and document control. Calculation methods and details are shown for actions (wind, seismic, dead and live loads). Design details are then provided for steel, concrete, timber, and geotechnical calculations (footings, piles, retaining walls, etc.). Detailed worked example calculations are included throughout the text, as well as typical CAD details for design drawings. Design items are explained for typical items of equipment found across various industries (e.g. piping, vessels, lifting, machine foundations, access, composite structures, bunds, and more). Design aids are provided, including guides and examples for popular engineering programs (Space Gass, Strand7 and Rhinoceros 3D). Comprehensive capacity tables are also included for steel and concrete elements.
This edition has been updated to include the latest design requirements from Australian Standards, including Steel Structures (AS 4100-2020), Concrete Structures (AS 3600-2018) (including steel fibre reinforced concrete slabs), Earthquake Actions (AS 1170.4-2024), and basic requirements from Timber Structures (AS 1720.1-2010). Requirements from many more Australian Standards and international standards are also provided in the context of typical design projects.
Dieser Download kann aus rechtlichen Gründen nur mit Rechnungsadresse in A, B, BG, CY, CZ, D, DK, EW, E, FIN, F, GR, HR, H, IRL, I, LT, L, LR, M, NL, PL, P, R, S, SLO, SK ausgeliefert werden.
-- Professor Harry Poulos, Coffey Services
"This book provides valuable practical guidance to engineers with case example calculations which occur often in practice. It assists in applying and interpreting the Australian Standards for determining loads and designing structural elements in concrete and steel. It is a tool which any structural engineer would find useful."
--Laurie Dender, Tetra Tech Proteus

