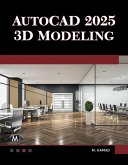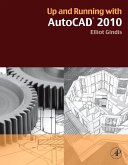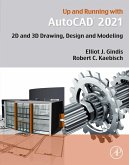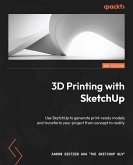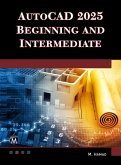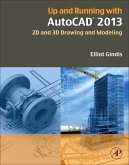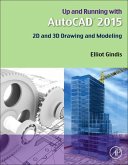Master the art of 3D modeling with this comprehensive book tailored for AutoCAD 2025. Designed for beginners and experienced users alike, this book begins with an introduction to the AutoCAD 3D environment, providing clear and concise instructions for navigating its interface and essential tools. By building a strong foundation, it sets the stage for more advanced techniques. As the chapters progress, readers are introduced to creating and editing solids, meshes, and surfaces, exploring AutoCAD's powerful commands and features. Learn how to apply realistic materials, incorporate lighting, and generate stunning 3D renderings to bring your designs to life. The guide also delves into converting and sectioning tools, enabling you to create detailed and precise outputs for professional use. By the end of this book, readers will have acquired a deep understanding of AutoCAD's 3D capabilities, empowering them to tackle complex design challenges with confidence. Whether you are an architect, engineer, or CAD enthusiast, this guide will equip you with the skills to enhance productivity and deliver outstanding results.
Dieser Download kann aus rechtlichen Gründen nur mit Rechnungsadresse in A, B, BG, CY, CZ, D, DK, EW, E, FIN, F, GR, H, IRL, I, LT, L, LR, M, NL, PL, P, R, S, SLO, SK ausgeliefert werden.



