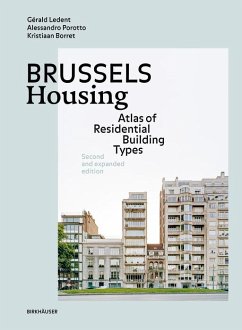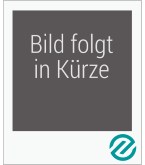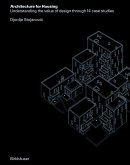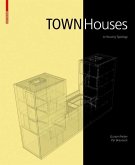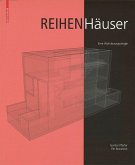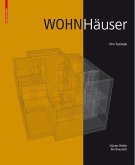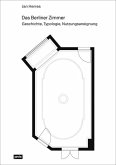Die erweiterte Neuausgabe enthält ein Kapitel von Kristiaan Borret, dem ehemaligen "Bouwmeester" der Stadt. 13 neue Beispiele wurden hinzugefügt und der Inhalt wurde durchweg aktualisiert. Ein Projektregister erlaubt das rasche Auffinden von Gebäuden.
- Mit vier Fotoessays des bekannten Fotografen Maxime Delvaux
- Sämtliche Pläne wurden in Standardmaßstäben eigens für die Publikation gezeichnet
- Ein Atlas vorbildlicher historischer wie zeitgenössischer Wohnbauten als erweiterte Neuausgabe
Dieser Download kann aus rechtlichen Gründen nur mit Rechnungsadresse in A, B, BG, CY, CZ, D, DK, EW, E, FIN, F, GR, HR, H, IRL, I, LT, L, LR, M, NL, PL, P, R, S, SLO, SK ausgeliefert werden.
"Je krijgt hier een overvloed aan referentiepunten die toelaten na te denken over waar het in de toekomst heen kan gaan. Wie het nog over 'typisch Brusselse' huisvesting wil hebben zal dit werk hoe dan ook moeilijk kunnen negeren." (Pieter T'Jonck in: https://www.a-plus.be/nl/review/wonen-in-brussel-geschiedenis-en-toekomst/ (24.05.2023))
***
"The book offers a broad panorama and a history of the architecture and urban development of Brussels." (https://uclouvain.be/fr/facultes/loci/brussels-housing-atlas-of-residential-building-types.html (25.07.2023))
***
"The book provides an insight into the variety of housing forms in Brussels over the years. [...] This superimposition of typical Belgian housing solutions is a formal and poetic chaos, but it could also provide answers to future challenges, such as the diversification of the demography. May this book be a tool to understand, perpetuate and invent new forms of living in Belgium." (https://welovebrussels.org/2023/07/monography-architecture-housing-brussels/ (25.07.2023))

