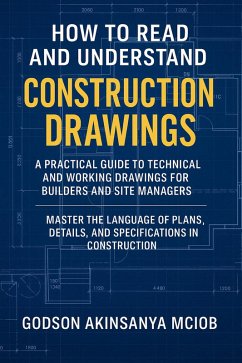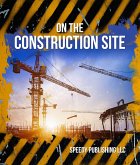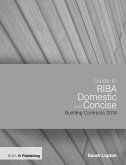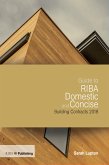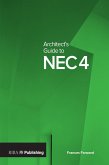Whether you're a site manager, apprentice, tradesperson, architect-in-training, or self-builder, How to Read and Understand Construction Drawings is your ultimate guide to navigating the complex world of building plans. This clear, practical, and visual book demystifies everything from basic symbols to full technical drawings, empowering you to read, interpret, and apply construction drawings confidently and correctly on site.
Learn how to decode:
- Floor plans, elevations, and sections
- Structural symbols and bar schedules
- Ceiling layouts and coordinated MEP overlays
- Fire strategy drawings, builder's work, and redlined mark-ups
- Title blocks, revision tables, and callouts
- As-built drawings, clash detection, and digital CAD formats
Featuring UK-specific terminology, drawing conventions, and compliance references, this handbook offers step-by-step explanations, annotated illustrations, practical case studies, and quick decoding exercises-all designed for real-world application.
Written by Godson Akinsanya MCIOB, a Chartered Construction Manager with decades of experience on major UK sites, this book translates theory into action. You'll not only read drawings-you'll understand their purpose, check for compliance, identify omissions, and communicate issues clearly on-site.
Whether you're new to construction or looking to refresh your skills, this book will give you the confidence to engage with drawings like a pro and reduce costly misunderstandings on site.
Dieser Download kann aus rechtlichen Gründen nur mit Rechnungsadresse in A, B, CY, CZ, D, DK, EW, E, FIN, F, GR, H, IRL, I, LT, L, LR, M, NL, PL, P, R, S, SLO, SK ausgeliefert werden.

