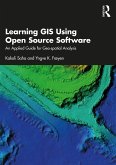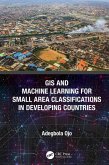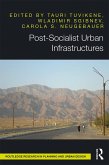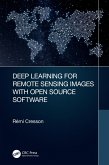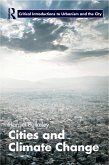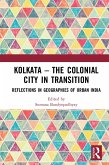The volume explains concepts on planning and architectural tasks, their data, methods and requirements followed, and includes GIS-related exercises on the same tasks. It takes the reader through the concepts of geo-spatial analysis and its referencing system while quoting examples from India. Further, the content of the book will help the planners involved in preparing GIS-based master planning for cities under the Atal Mission for Rejuvenation and Urban Transformation (AMRUT) scheme (see Glossary for details).
A practical guidebook providing a step-by-step guide to learn open source GIS, this book will be useful for students, scholars and professionals from the field of architecture and planning, geography and other spatial sciences, instructors of GIS courses on planning and architecture, urban and regional planners, transport planners, urban design, landscape architects, environmental planners, departments of town and country planning, and development authorities. It will also be useful for anyone interested in the geospatial analysis.
Dieser Download kann aus rechtlichen Gründen nur mit Rechnungsadresse in A, B, BG, CY, CZ, D, DK, EW, E, FIN, F, GR, HR, H, IRL, I, LT, L, LR, M, NL, PL, P, R, S, SLO, SK ausgeliefert werden.



