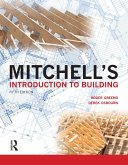The book works through examples based on the measurement of a simple traditional pair of semi-detached (duplex) houses, with the relevant construction technology explained throughout. Although the format largely follows United Kingdom taking-off practice and conventions, it will be directly applicable to international practice in countries broadly following United Kingdom conventions. Each chapter presents a worked example from the substructure, through to masonry walls, upper floors, roofing, internal finishes, windows and doors. The examples are matched to an exercise for students and include a commentary of why and how the take-off work is being done. Concentrating specifically on the skilled task of taking off, the examples are designed to give confidence and practice rather than theoretical knowledge. This practical book is ideal for use on the Design, Surveying and Planning T Level; HNC Construction; and undergraduate and non-cognate postgraduate courses in Quantity Surveying, Construction and Building Surveying.
Dieser Download kann aus rechtlichen Gründen nur mit Rechnungsadresse in A, B, BG, CY, CZ, D, DK, EW, E, FIN, F, GR, HR, H, IRL, I, LT, L, LR, M, NL, PL, P, R, S, SLO, SK ausgeliefert werden.









